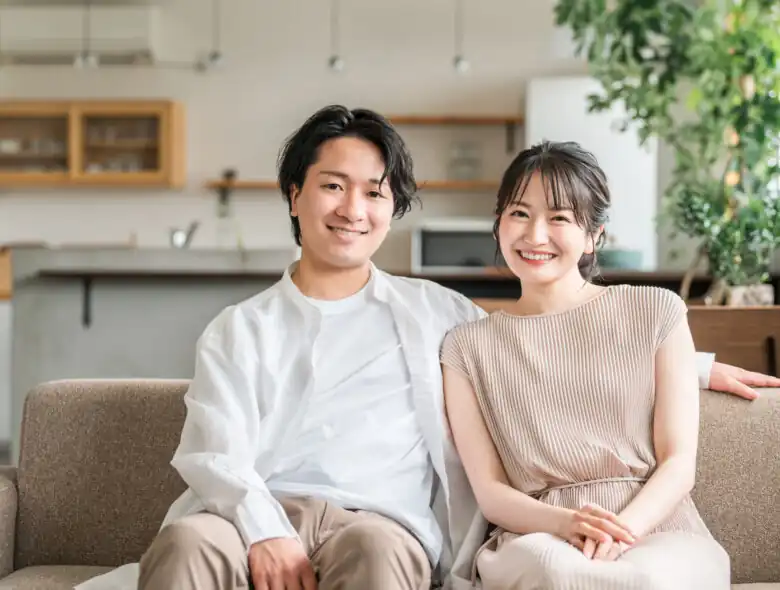Many couples choose to live together to maximize their time together. However, some may also find themselves contemplating the design of their living space, wondering whether they should prioritize a stylish interior or how to arrange the furniture, given that they are sharing a home.
In this article, we’ll share helpful tips for creating a cozy and functional living space for couples who live together, along with some recommended furniture layouts. We hope these ideas will inspire you when designing your shared space.
Village House offers over 1,000 properties across Japan, including homes ideal for living together. If you’re searching for the perfect place, make sure to explore our website for more information on available properties.
Three points to consider when creating a home for cohabiting couples
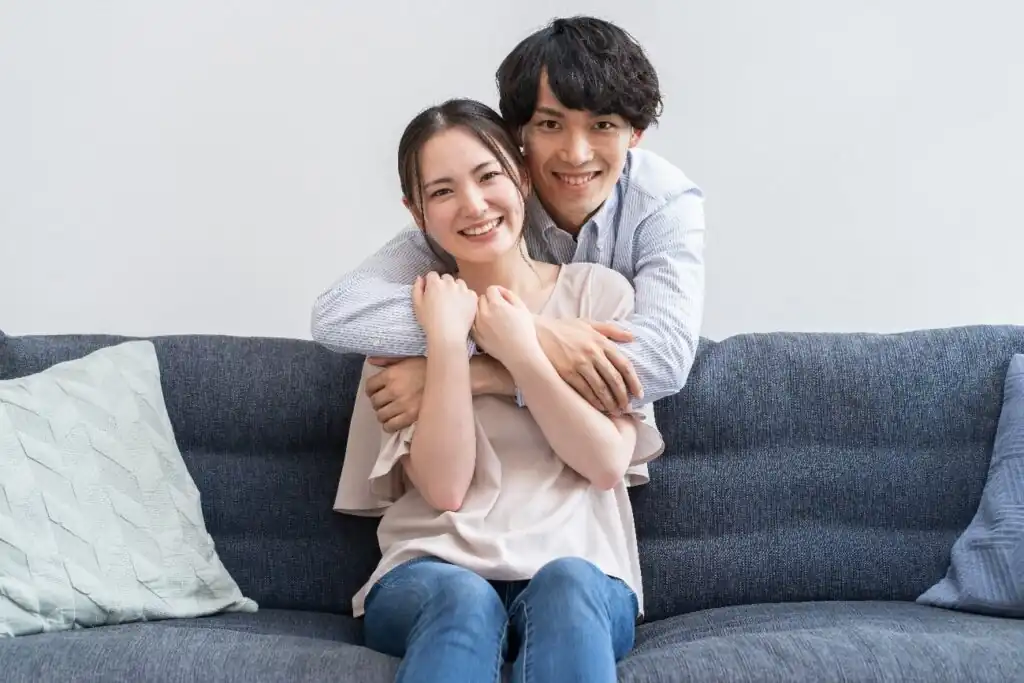
- Create a space where you two can relax
The layout will naturally vary depending on the size and layout of the room, but it’s essential to create a space where both individuals can unwind comfortably in shared areas, such as the living room.
For instance, designing a cozy atmosphere where you can sit on the sofa together, watch TV, or read your favorite books can be very effective. A relaxing environment like this encourages natural communication, fostering more opportunities to enjoy each other’s company.
As you live together over time, daily life can become routine, and you may find yourselves feeling more like roommates than romantic partners. This is why it’s important to create a space that encourages harmony, meaningful conversations, and the sharing of small moments. By fostering an environment where both of you can unwind and connect, you can maintain the warmth and intimacy that are vital for a fulfilling home life together.
- Discuss and decide on the interior design
When planning the interior layout, both of you need to discuss it together, rather than leaving all the decisions to one person.
If one person takes control of the entire process, the other might feel dissatisfied afterward, thinking, “This could have been better.” This can create tension and even lead to arguments over something as trivial as furniture arrangement.
It’s essential to listen carefully to each other’s opinions and desires and to discuss the atmosphere and overall vision for the room together. By collaborating and exchanging ideas, you can create a space that reflects both of your preferences and feels comfortable for both of you.
- Make the arrangement suitable for both of your lifestyles
Differences in lifestyles that may not have been an issue when living separately can gradually become a source of stress once you start living together. For example, if your work and home schedules differ, one of you might unintentionally disturb the other’s sleep. You might even feel uneasy about coming home late, concerned about disturbing your partner or disrupting their routine.
When your lifestyles and habits differ, feeling anxious or stressed over small things is natural. However, it’s essential to approach these differences with understanding and patience.
For example, if you have different sleeping schedules due to night shifts or early morning work hours, consider solutions like using two single beds instead of a double bed or even having separate bedrooms. By arranging your living space in a way that accommodates both of your needs, you can minimize stress and create a more harmonious environment.
Recommended interior styles
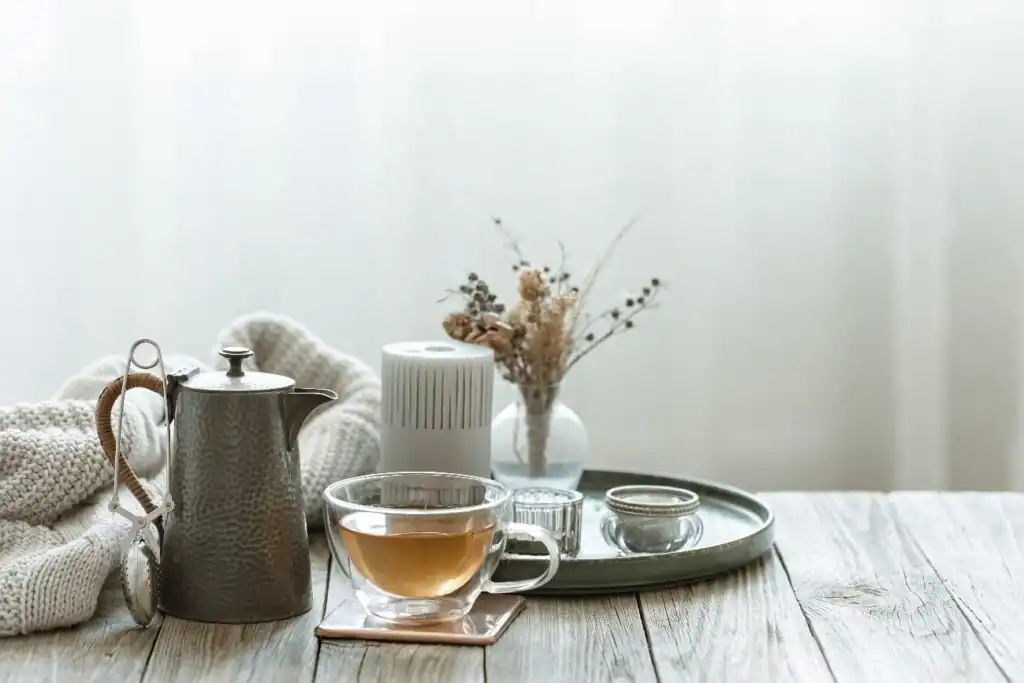
If you both share the same taste in interior design, there’s no need to worry. However, some women would prefer cute interiors with pink or floral patterns. While these designs can be charming and cozy, they might make the space feel awkward for some men, so you need to be careful.
Living together is a different experience from living alone, and it’s important to create a space where both of you can feel at ease. Interiors with a calm, soothing atmosphere are ideal for a cohabiting couple. Opting for furniture with natural wood tones or choosing simple, neutral colors like white and beige can help create a relaxing environment.
Recommended layout for 1LDK apartments
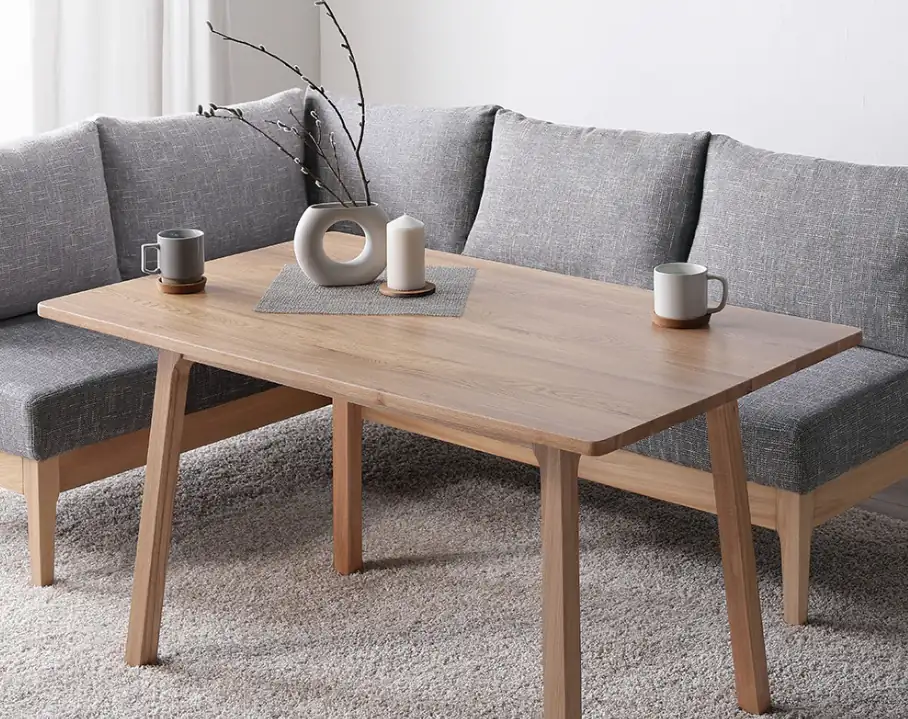
Image credit: RASIL
A 1LDK refers to a floor plan that includes one bedroom and a combined living, dining, and kitchen area. Depending on the furniture layout, it can also be transformed into a spacious one-room apartment. This layout is ideal for couples who want to spend a lot of time together, as it naturally fosters communication and togetherness. While 1LDKs are often perceived as small, using low-profile furniture can help open up space, making it feel larger and more spacious.
A spacious lounge-style room with sofas
Placing a sofa in your living room is a great way to create a relaxing space. If you have the space for it, we recommend a corner sofa.
To maximize your living room’s potential, consider incorporating a “lounge style.” This style allows you to eat, relax, and unwind on the sofa, making the most of your living area by keeping everything in one comfortable space.
Additionally, using a height-adjustable dining table offers great versatility. When not in use as a dining table, it can easily be transformed into a center table for the living room. For couples who already have a sofa and are considering purchasing a dining table set, a height-adjustable table is an excellent option.
Use low beds and storage furniture
Incorporating shorter furniture, such as a low bed or storage unit, can help lower your line of sight and make the entire room feel more spacious. Even when placing a large bed in a small room, a low bed can reduce the sense of oppression, creating a more open atmosphere.
If you have taller furniture, consider placing it near the entrance, with lower pieces toward the back of the room. This arrangement creates a sense of depth and helps the space visually feel larger and more balanced.
Recommended layout for 2LDK apartments
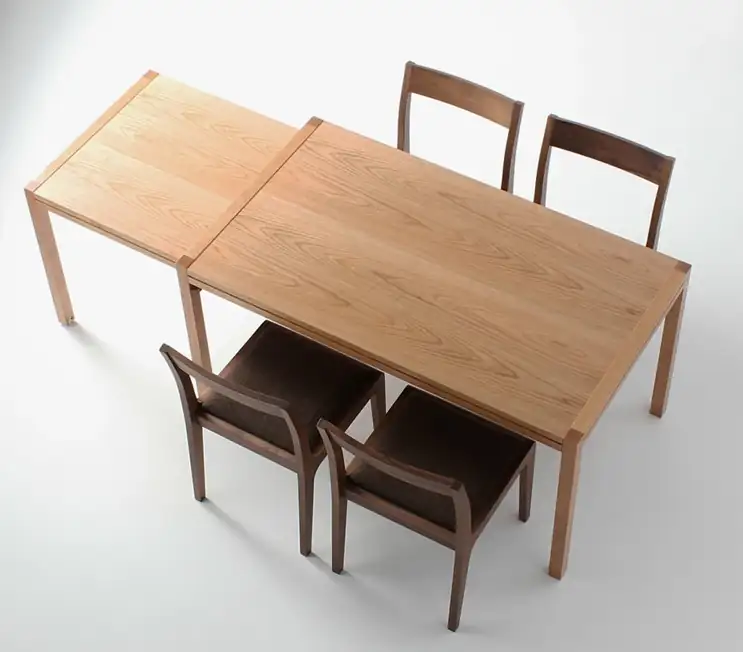
Image Credit: WA+Main store
A 2LDK refers to a floor plan with two rooms and a combined living, dining, and kitchen area. Since 2LDKs offer an additional room compared to 1LDKs, they are a popular choice for couples living together. The extra room provides flexibility and can be used for various purposes, such as a bedroom or a home office.
Furthermore, the living/dining/kitchen area of a 2LDK is often over 10 tatami mats in size, offering ample space that can feel even more spacious with the right furniture arrangement. You can optimize the layout to create a comfortable and functional space by strategically placing furniture.
Extendable dining tables are recommended
An extendable dining table is a convenient choice for maximizing space. It can be stored compactly when not in use and expanded for more room when it’s time to eat. This flexibility also makes it perfect for hosting guests, as it can easily accommodate additional people.
Moreover, an extendable dining table can double as a spacious work surface, making it an ideal option for couples who work remotely from home.
Make sure you have time and space to be alone

If you work from home, setting up a desk in a room other than the bedroom can help create a dedicated workspace. Having a private room for work is especially convenient, as it allows you to hold online conferences and meetings without distractions or concerns.
Additionally, if one person is using the designated workspace, the other can comfortably work at the dining table. This arrangement allows both of you to maintain a comfortable personal space from each other while still being in the same space.
Couples living together for the first time should also refer to the following article for helpful tips and advice.
・Tips for Living With Your Significant Other
・Best Apartment Hunting Tips for Couples and Everything to Know Before Living Together
・Suitable Apartment Layouts for Couples – Find Out Which is Best for You and Your Partner!
At Village House, we offer properties with no deposit, key money, commission, or renewal fees, making it easier to settle into your new home. We also have a wide selection of reasonably priced properties, with rent starting from just ¥20,000. If you’re looking to save on initial costs and monthly rent, don’t hesitate to contact us for more information and assistance.

Hello, I’m Machiko Doi, a freelance writer who writes about housing and living in Japan.
I live in an 80-year-old house that I inherited from my grandparents along with my two shelter cats and daughter.
We live a relaxed life while repairing the house.
I like to cook vegetables from the garden and fresh fish caught by my father, and enjoy them with cold beer on a hot day or hot sake on a cold day.


