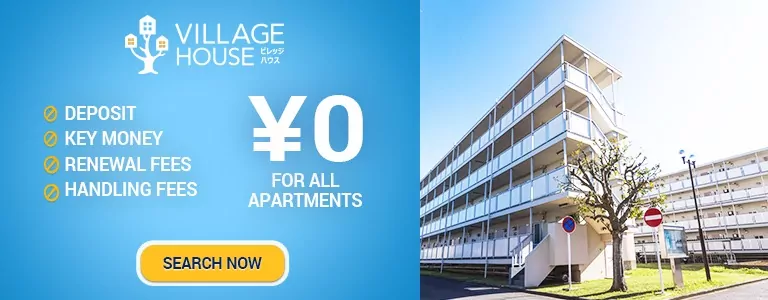When moving to a new apartment, you are probably considering the living environment, age of the building, facilities, and other factors to come up with your ideal lifestyle.
Among other things, knowing the types and characteristics of building structures will help you choose a room that is closer to your ideal. In this article, we will explain the four major types of building structures, so please be sure to read to the end.
- W Structure
- S Structure
- RC Structure
- SRC Structure
What is “W Structure”?
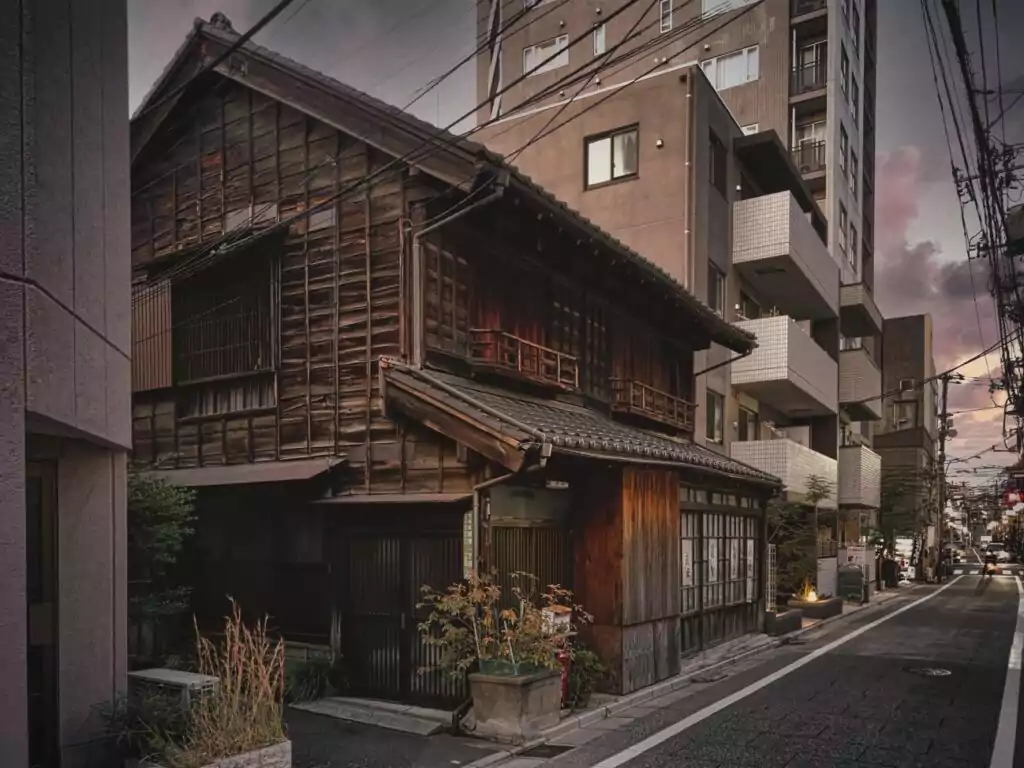
W-zukuri refers to wood construction. It is a structure that uses wood for the framework of important parts. There are three types of construction methods: the traditional wooden frame construction method, the wooden wall construction method (2×4 construction method, etc.), and the wooden log construction method (log house), which came from Europe and the United States. This method is widely used for detached houses and low-rise apartments.
Disadvantages
Fire resistance is lower than other construction methods.
Susceptible to pest damage
Advantages
Low thermal conductivity and excellent insulation properties enable comfortable room temperatures throughout the year.
Rents tend to be relatively low due to low construction costs.
Relaxation effect due to the use of natural materials.
What is S construction?
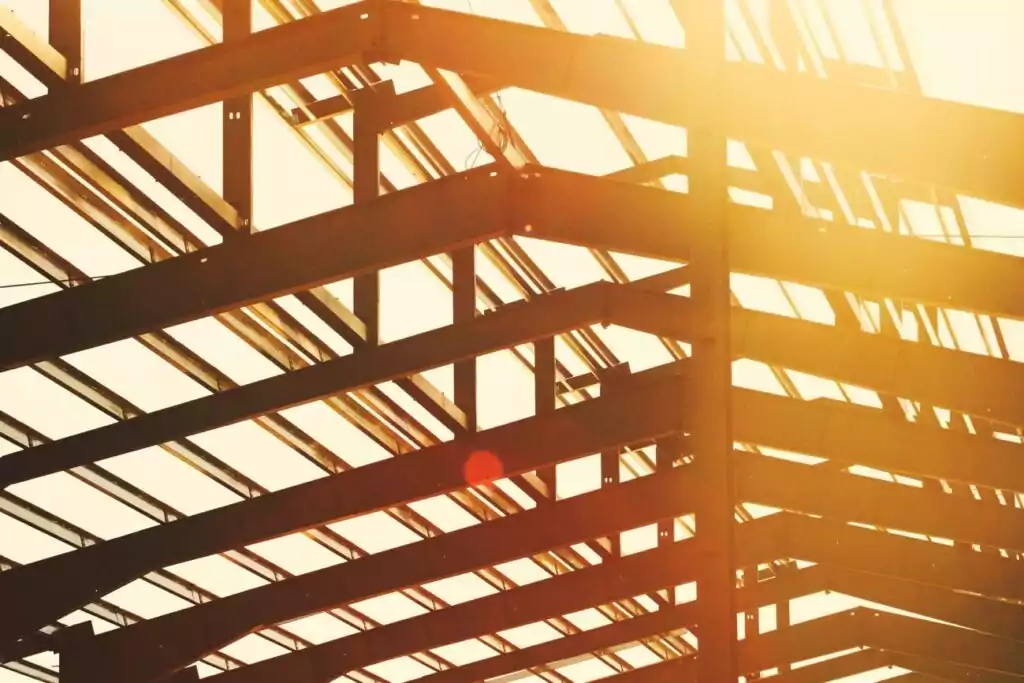
Steel construction. It is a structure that uses steel frames for important parts of the structure, and is characterized by the different types depending on the thickness of the steel frames. High-rise buildings and condominiums are classified as heavy steel frame construction, while prefabricated buildings and houses up to 2 or 3 stories are classified as light steel frame construction.
Disadvantages
High thermal conductivity makes the interior temperature easily affected by the outside temperature.
Compared to RC and SRC, it is inferior in terms of earthquake resistance, fire resistance, and soundproofing.
Advantages
Lightweight steel frame construction method is inexpensive, so rents tend to be relatively low.
Less susceptible to pest damage
What is RC construction?
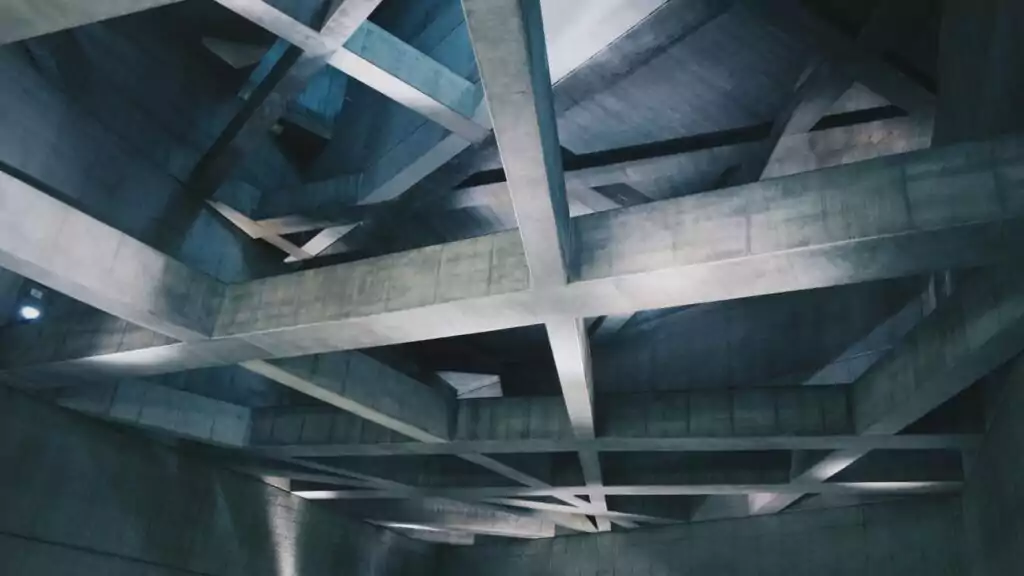
Reinforced concrete construction. RC construction is a method of building construction in which concrete is poured into reinforced concrete frames installed in important parts (columns, beams, etc.) that support the building.
concrete is poured into reinforced concrete frames installed in the important parts (columns, beams, etc.) that support the building.
Disadvantages
Because of the high airtightness, dew condensation is likely to occur.
Make sure to ventilate and clean frequently.
Advantages
The most important thing is the sturdiness of the building.
The legally usable safe structure up to 47 years, so you can live with peace of mind for a long period of time.
Excellent earthquake resistance, fire resistance, soundproofing, and airtightness
What is SRC construction?
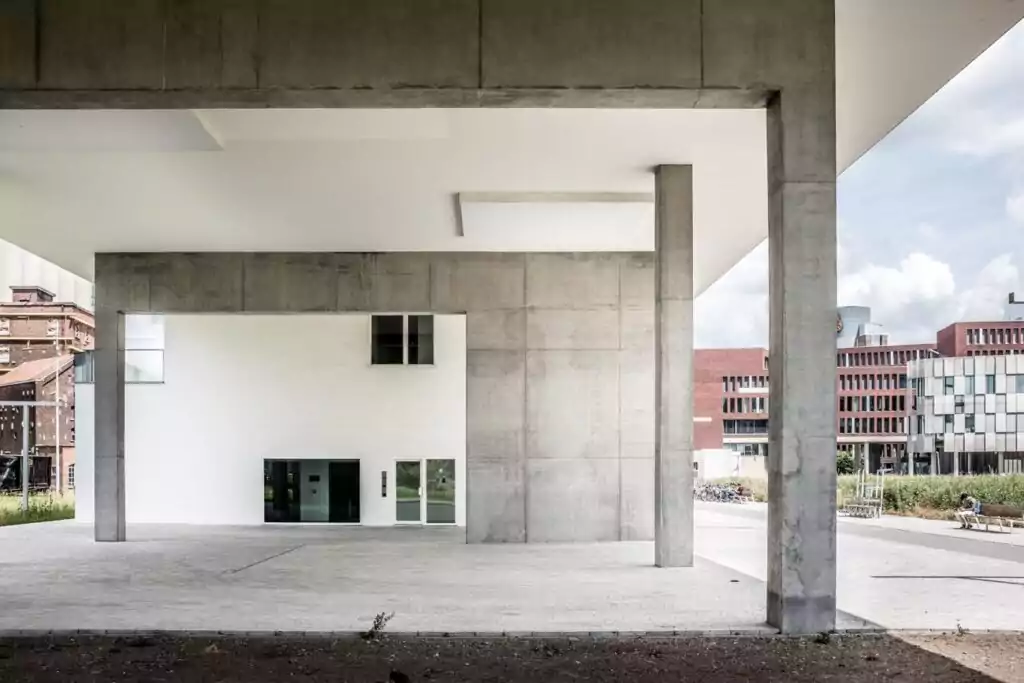
Steel Reinforced Concrete Construction. It combines the high durability of RC with the supple tenacity of steel, and is more earthquake resistant than RC.
Disadvantages
Compared to other structures, construction costs are higher, so rents tend to be higher.
Advantages
Compared to other structures, fire resistance, earthquake resistance, soundproofing, airtightness, and heat storage are the best.
It is the best in terms of safety and security.
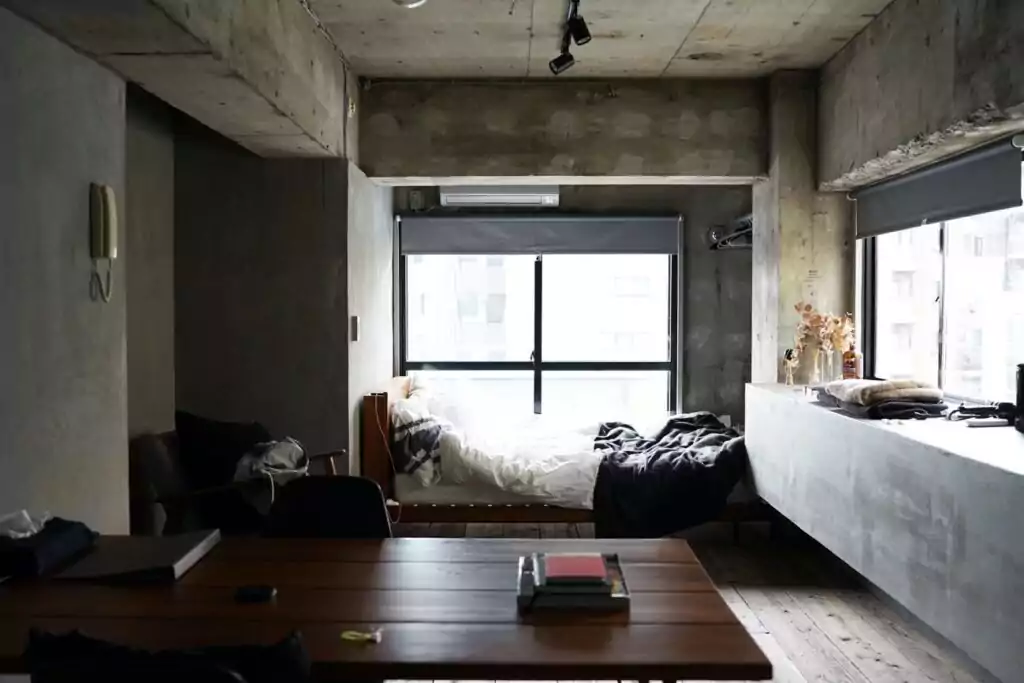
As described above, there is no one-size-fits-all solution, and each structure has its own merits and demerits.
Please look at our website to see what kind of properties we have available in RC and SRC structures and at reasonable rents.
Related articles:
- How Old Should a Rental Property Be? Five Key Points to Finding a Great Room Even in Older Buildings!
- How to Find an Earthquake-Resistant Apartment: Best Floors and Key Features to Consider
- Earthquake Proofing Your Apartment
- Should you Choose a Corner-Unit Apartment? Advantages, Disadvantages, and the Difference Between a Corner and a Middle Unit



